|
for limestone
moldings...
|
||||
|
||||
|
|
||||
| Molds plans (summary) : | ||||
|
||||
| Molds plans for Download : | ||||
|
- Size 330KB -
Access : Free
-
Size 95KB -
Access : Free
- Size 110KB -
Access : Free
|
||||
|
|
||||
|
Body elements size
: 30x30x50cm with mouldings
Base size : 40x40x50cm Capital size : 40x40x18cm This
plan allows anyone to build the 3 moulds necessary for the construction
of a series of pillars made of reconstituted stone, composed of a base,
several body elements and a capital.
The total average cost of these pillars, moulded by a handyman amateur, is 37€/pillar for 4 pillars, including 26€ of limestone concrete by pillar. -
Size 1.3MB
- Access : Reserved
|
||||
|
|
||||
|
Size
of the stones : Section 20x20cm / angle 25.7°
Opening size : 140cm nominal (custom opening possible) This
plan allows anyone to build the mould necessary for the cast, in only
one step, of an arch of 7 elements made of reconstituted stone, to be
integrated in a wall of 15 to 18 cm thickness, made of brick or
concrete blocks.
Cost of this arch, realized by a handyman amateur : 125€ the arch including
100€ for the mould
and 25€ for the
reconstituted stone
-
Size 310KB
-
Access : Reserved
 plan-arcade001-V1-eu.pdf plan-arcade001-V1-eu.pdf
|
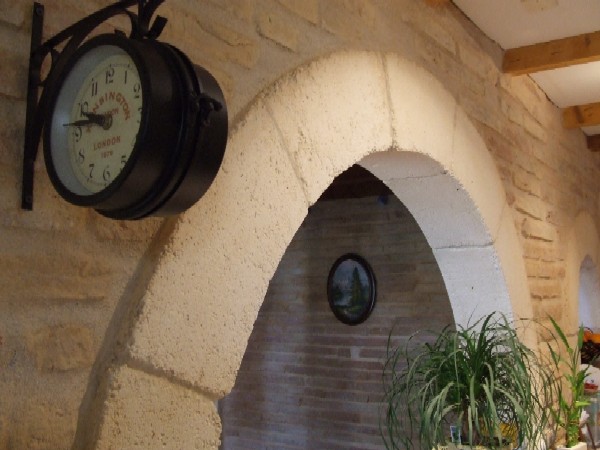 Semi-circular
arch,
made of limestone concrete, opening 140cm, built in a wall of old bricks, in restoration. Back to summary |
|||
|
|
||||
|
Body
elements size
: 30x30x50cm with mouldings
Base size : 40x40x50cm with optional assymetry Capital size : 40x40x14cm Coping size : 31x31x8cm pyramid-shaped 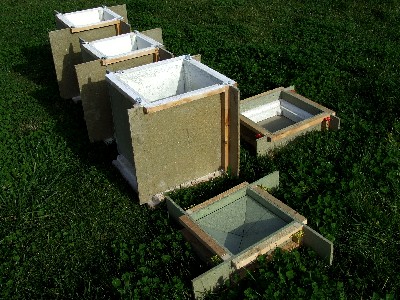 This
plan allows to build the 4 moulds necessary for the construction
of a series of gate pillars made of reconstituted stone,
composed
of a base,
several body elements, a capital and a pyramid-shaped coping. This
plan allows to build the 4 moulds necessary for the construction
of a series of gate pillars made of reconstituted stone,
composed
of a base,
several body elements, a capital and a pyramid-shaped coping.The total average cost for 2 pillars, moulded by a handyman amateur, is 49€/pillar, including 21€ of limestone concrete by pillar. -
Size 2.4MB -
Access : Reserved
 plan-pilier002-V1-eu.pdf plan-pilier002-V1-eu.pdf
|
 Gate pillar old limestone aspect, south France style. Back to summary |
|||
|
|
||||
|
Coping
size
: 99x28x7.35cm
This
plan allow to realize a mould for the casting of a coping of
reconstituted stone, suited for the top of a wall of 20 to
25cm
thickness.
Mould cost : less than 15€ Cast stone cost for one coping : less than 5€ -
Size 102KB -
Access : Reserved
 plan-chaperon001-V1-eu.pdf plan-chaperon001-V1-eu.pdf
|
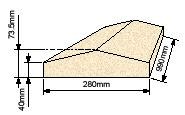 Wall cast stone coping Back to summary |
|||
|
|
||||
Coping size
: 99x28x8cm
This
plan allow to realize a mold for the casting of a coping of
reconstituted stone, suited for the top of a wall of 20 to 25cm
thickness.
Mould cost : less than 15€ Cast stone cost for one coping : less than 5€ - Size 115KB - Access : Reserved  plan-couvertine001-V1-eu.pdf
plan-couvertine001-V1-eu.pdf |
 Wall cast stone coping Back to summary |
|||
|
|
||||
Corner
size
: 440x240x330x40mm or 360x180x330x40mm
This
plan allow to realize a mould for the cast of cladding stones with
90° degree angle. These cast stones can be applied to the
exterior or interior walls of a house, on the corners or on the doors
or the windows surroundings.
Mould cost : less than 15€
Cost for one corner stone : less than 1.5€
|
 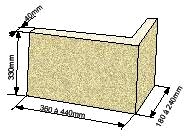 Back to summary |
|||
|
|
||||
|
Lintel
size
: up to 180x43x24x4cm
This
plan allow to make a mould to cast monolithic or arch-stone lintel
cladding stones. These stones could be glued on the 90° degree
angle of a brick or concrete lintel, to form a traditional limestone
lintel, for doors or windows with an opening up to 120cm.
Mould cost : less than 40€
Cost for a 180cm lintel cladding : less than 10€
|
 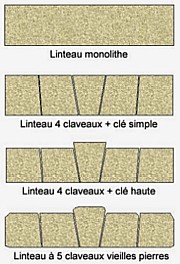 Back to summary |
|||
|
|
||||
Lintel
size
: up to 180x43x24cm
A
plan to make the mould to cast an entire lintel of reconstituted stone,
or to change a common brick or concrete pre-lintel in a true limestone
lintel. With 2 or 4 separators placed in the mould, it is possible to
make a arch-stone lintel composed on 3 or 5 separated blocks, with a
key stone in the centre.
In case of pre-lintel cladding, the stone blocks could be formed by cuting the cladding with a disc-saw, to simulate an arch-stone lintel. Use for doors and windows surroundings up to 140cm opening (or more). Mould cost : less than 35€ Cost of stone for a
180x40x24cm monolithic lintel : less
than 25€
|
 Monolithic cast stone lintel 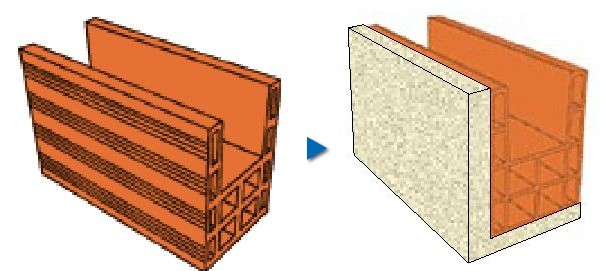 Pre-lintel cladding Back to summary |
|||
|
|
||||
|
Window box size
: up to 280x250x140mm
This
plan allow to easy realize a mould with counter-mould using recycled
plastic cans. It is possible to cast nice limestone window box
with this mold and its variations.
-
Size 390KB -
Access : Reserved
 plan-jardiniere-001-V2-eu.pdf plan-jardiniere-001-V2-eu.pdf
|
  |
|||
|
|
||||
|
These
tools and methods will allow you to make complexe molds and
formworks for concrete and stone architectural, decorative and
landscaping creations, in building restoration and self-building.
 The CardBoardJig Method : The CardBoardJig Method : A very powerful method to create quickly and without fatigue, with styrofoam, molds and formworks with complex shapes and moldings. Access : Reserved  cardboardjig-method.pdf cardboardjig-method.pdf The Jigs
synchronization : The Jigs
synchronization :Learning to synchronize in the CadBoardJig Method, to achieve the most accurate styrofoam cuts. Access : Reserved  jigs-synchronization.pdf jigs-synchronization.pdf A
set Basic hot-wire bow for polystyrene cutting : A
set Basic hot-wire bow for polystyrene cutting :A very simple hot-wire saw, with a common lighting transformer, made in about thirty minutes, to make your firsts styrofoam molds. Access : Reserved  basic-hot-wire-styro-cutting-bow.pdf basic-hot-wire-styro-cutting-bow.pdf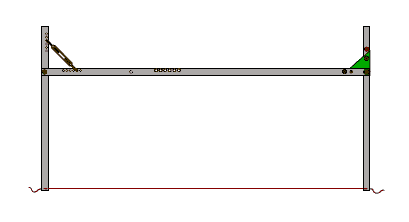 An
advanced aluminium hot-wire linear saw for polystyrene cutting : An
advanced aluminium hot-wire linear saw for polystyrene cutting :An advanced tool, easier to handle, for the experienced molders who want to make more serious polystyrene molds, with cuts up to 1 m long. Access : Reserved  advanced-hot-wire-styro-cutting-bow.pdf advanced-hot-wire-styro-cutting-bow.pdf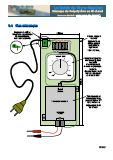 A
12V 60W Power Supply for hot-wire polystyrene foam cutting: A
12V 60W Power Supply for hot-wire polystyrene foam cutting:A power supply with a dimmer, easy to make, for a hot-wire up to 800 mm long, with heating current adjustement. Access : Reserved  hot-wire-12V-power-supply.pdf hot-wire-12V-power-supply.pdf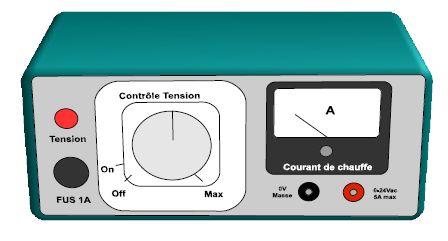 A 24V
120W Power Supply for
hot-wire polystyrene foam cutting: A 24V
120W Power Supply for
hot-wire polystyrene foam cutting:An advanced power supply with a dimmer and a galvanometer, for a hot-wire up to 1400mm long, with heating current adjustement and control. Access : Reserved  hot-wire-24V-power-supply.pdf (comming soon) hot-wire-24V-power-supply.pdf (comming soon) |
The Polystyrene Solution for Molders 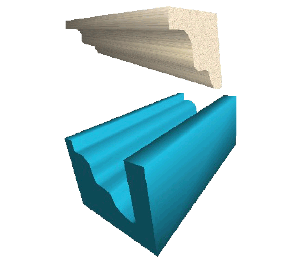 Moldings and cornices molds 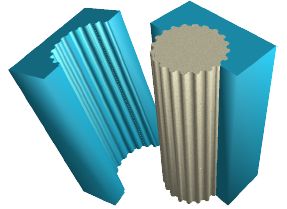 Columns molds 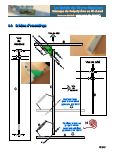 Make your own cutting tools 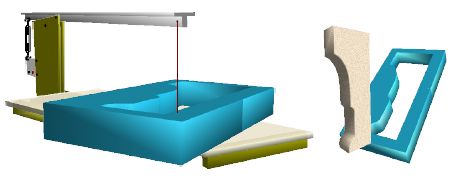 and learn the technique Back to summary |
|||
|
|
||||
Test Protocol
: 16 pages, 12 illustrations, 3 charts
This
document provide a simple method to characterize the mechanical and
physical properties of the stones (flexion and compression strength,
water absorption, frost resistance...). The test protocol can be
implemented by anyone having a bathroom scale, a kitchen scale and a
deep-freezer.
-
Size 970KB -
Access : Reserved
|
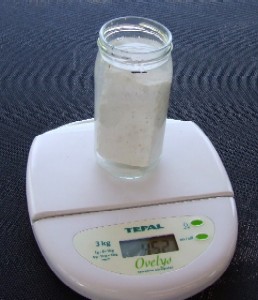 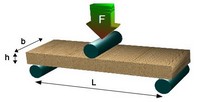 |
|||
|
|
||||
| Home - Concept Overview
- eBook
Guide - Limestone
Gallery - Molds
plans
- Moulders Workshop
- Partners - FAQ - Inspiration links - Site MAP - |
||||


 Molds
plans
Molds
plans 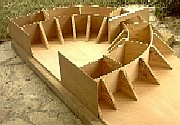

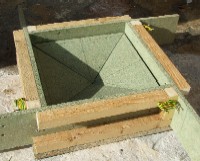
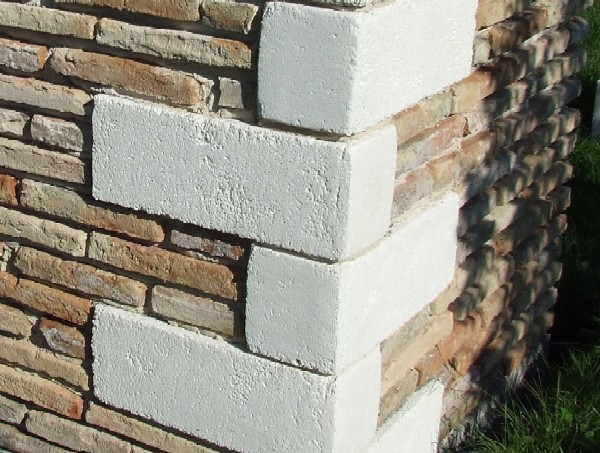
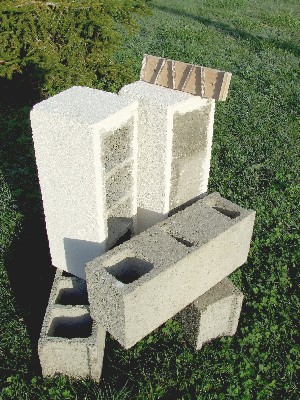
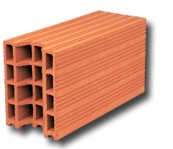
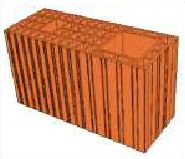
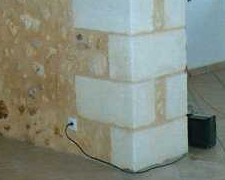
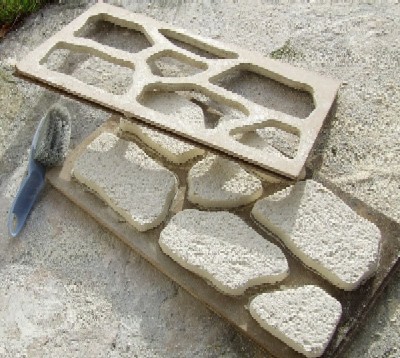

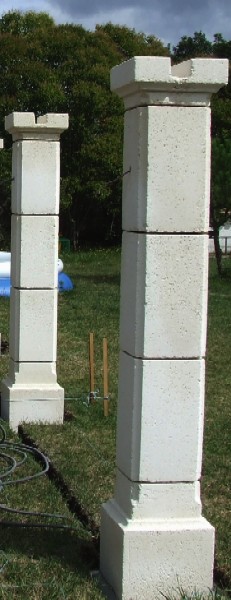
 Limestone Molding Concept...
Limestone Molding Concept... Visite the Gallery of the limestone Molders...
Visite the Gallery of the limestone Molders... eBook
eBook 